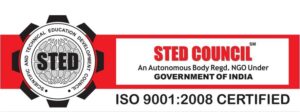The course focuses on providing the students with the knowledge and skills required to produce accurate, detailed and precise drawings of civil engineering projects.
During the course, students will learn the principles and techniques of drawing civil engineering plans, including architectural plans, structural plans, and other technical drawings. The program also covers essential topics such as construction materials, construction techniques, and project management. The course is suitable for students who want to pursue a career in civil engineering, construction, or architecture.
The BSS Diploma in Civil Draughtsman Course Training is a comprehensive program that prepares students for entry-level jobs in the construction and engineering industries. It covers both theoretical and practical aspects of civil drafting and includes hands-on training in drafting software such as AutoCAD, Revit, and other industry-standard tools. Upon completion of the program, students will have the skills and knowledge required to work as a civil draughtsman and create high-quality technical drawings for a wide range of construction projects.
The BSS Diploma in Civil Draughtsman Course Training is a diploma program that provides students with the necessary knowledge and skills to become a proficient civil draughtsman. The course duration varies from institution to institution, but it typically takes around 6 to 12 months to complete.
The program is divided into several modules, which cover a wide range of topics related to civil drafting. The modules include:
Engineering Drawing: This module covers the basic principles of engineering drawing, including orthographic projections, isometric drawings, and sectional views.
Building Materials: This module covers the various materials used in construction, including bricks, concrete, steel, and timber. Students learn about the properties of these materials and their applications in construction.
Building Construction: This module covers the various types of building construction, including residential, commercial, and industrial buildings. Students learn about the different building codes and regulations, as well as the various stages of construction.
Surveying: This module covers the principles of land surveying, including the use of surveying instruments and techniques.
Computer-Aided Design (CAD): This module covers the use of computer-aided design software such as AutoCAD and Revit. Students learn how to create and modify technical drawings using these tools.
Project Management: This module covers the principles of project management, including planning, scheduling, and resource management.



